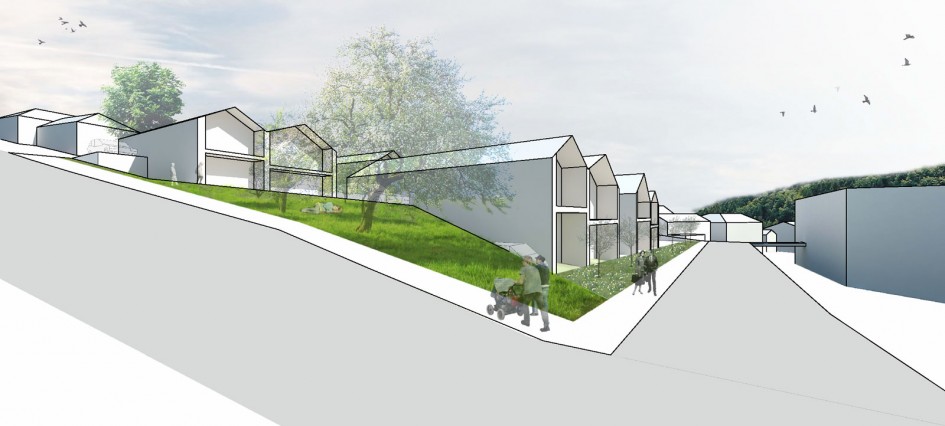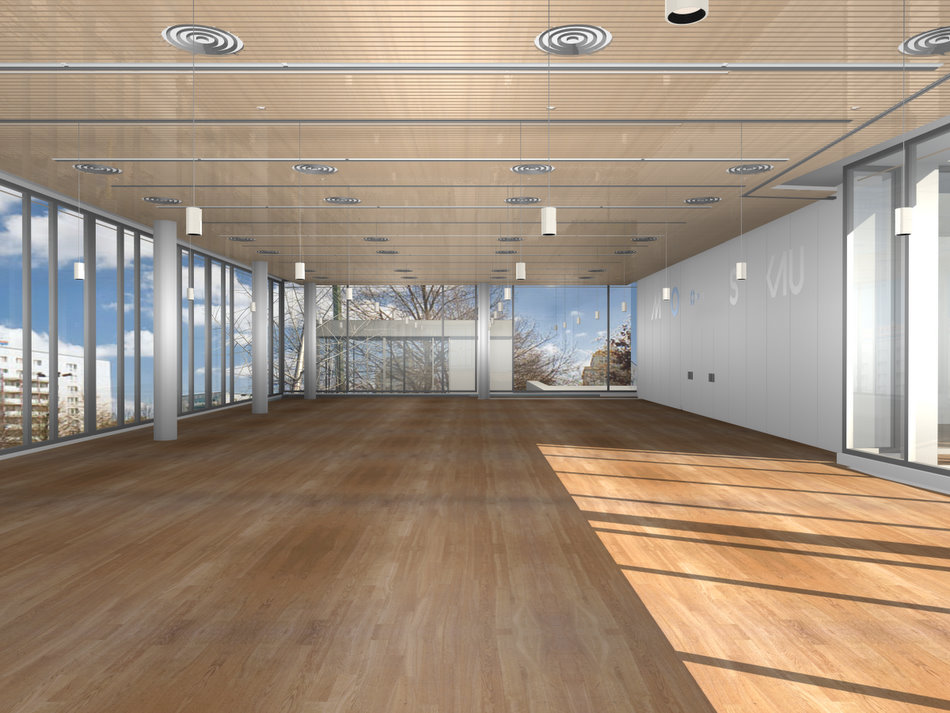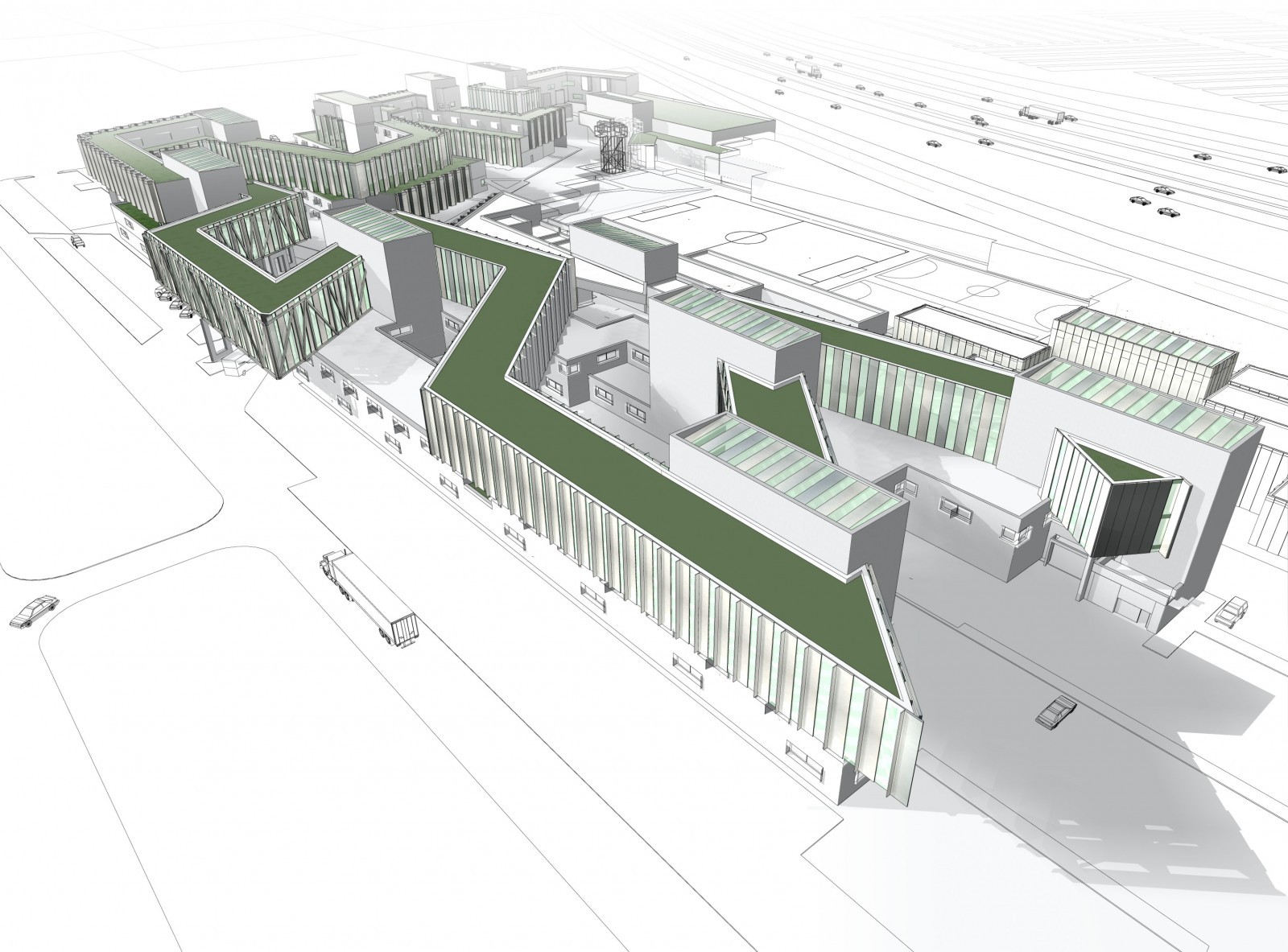1st phase of an international competition for a sustainable housing development for disabled in Epalinges, Switzerland, on 2 distinct sites. Not selected.
partner : Lutz Tinius.
client : ville d’Epalinges.
sponsor : IKEA.
energy standard : Minergie Eco
Hill site :
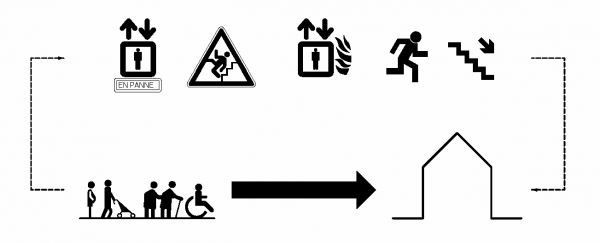
no stairs or elevators concept
site area : 5700 m².
housing area : 3600 m².
units : 37.
parking : 21 cars + 10 for disabled.
winner : Bonhôte + Zapata.
accolade : Nicolas Reymond, selected for phase 2.
self critic : “no stairs or elevators” might make sense for disabled, but it also meant no underground garage.
Town site :
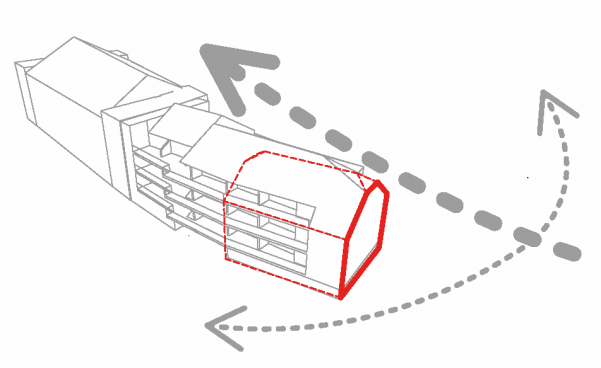
permanence of the demolished
site area : 5700 m².
housing area : 1800 m².
units : 22.
parking : 11 cars + 5 for disabled.
winner : Ferrari Architectes.
self critic : maintaining the trace of the to be demolished building might have been a nice concept in this quite ugly town, but it led to a quite ugly geometry.

