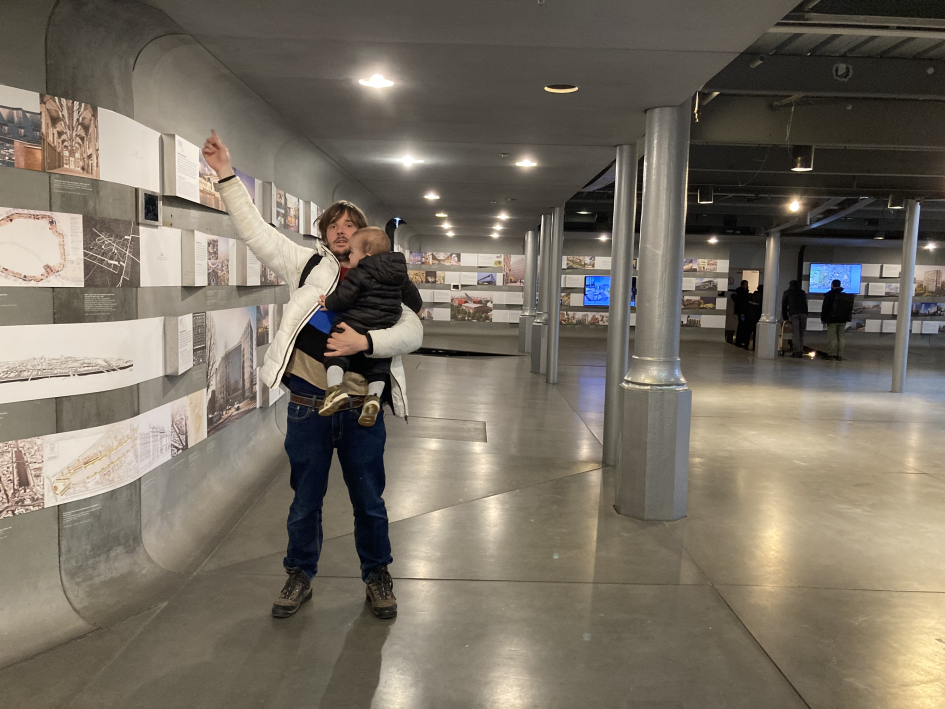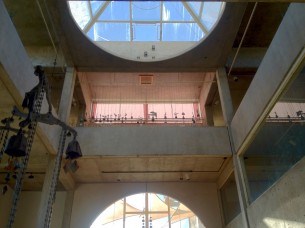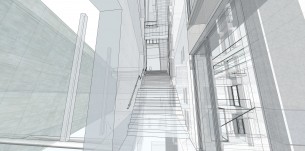Project name : Pavillon de l’Arsenal
Project location : Paris
Space function : architectural exhibitions
Architecture : LIN-A
Role Tai Schomaker : 3D prototyping of the shell structure
Scale : about 1200 m2
Working in Berlin for Finn Geipel LIN-A, I was in charge of 3D modeling the shell structure for the Pavillon de l’Arsenal in Paris, France’s leading architectural center. The concept was to fill the structure with a volume that is independent from the existing building. This main exhibition space used a high-performance concrete called Ductal, which allowed for prefabricated elements less than 20 mm thick. The 3D modeling had to be precise to the millimeter. The geometry had to be simplified while remaining irregular. I used AutoCAD for the precision modeling.
Key details:
- The shell structure was made of Ductal concrete, a high-performance material
- The prefabricated elements were less than 20 mm thick
- The 3D model had to be precise to the millimeter
- The geometry was simplified but maintained an irregular form
- AutoCAD was used for the precision 3D modeling
This 3D modeling project was critical to the successful implementation of the Pavillon de l’Arsenal’s unique architectural exhibition space. The 3D data has also been used for the fabrication of a Necuron cast physical model.



