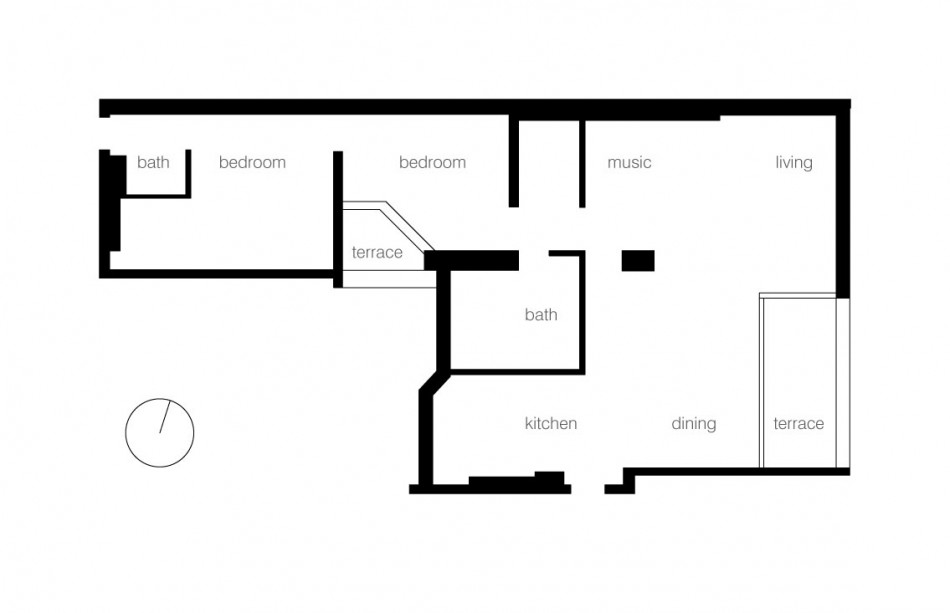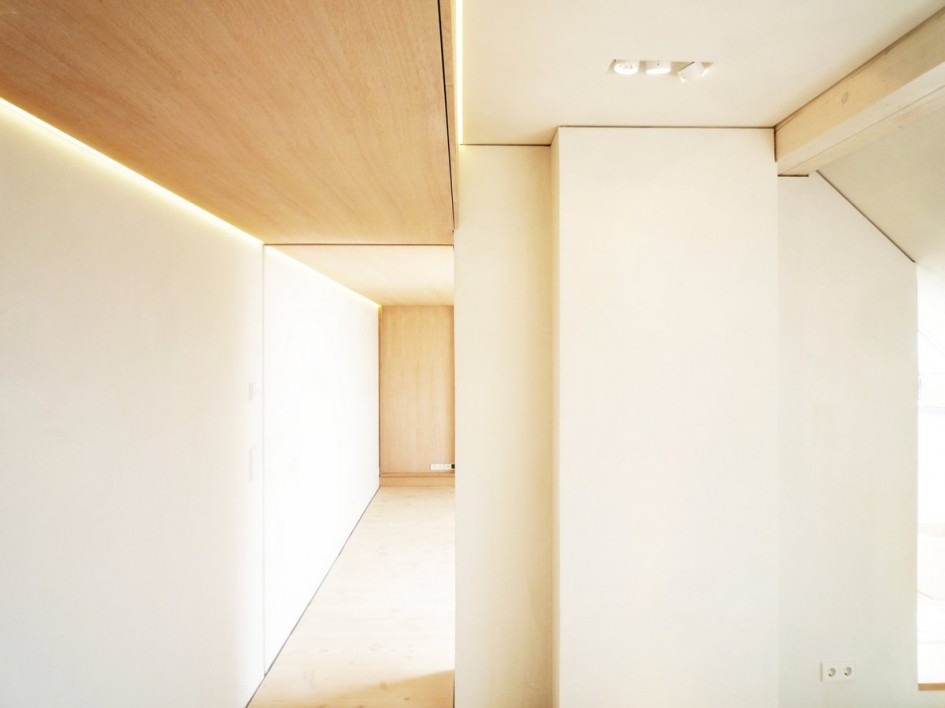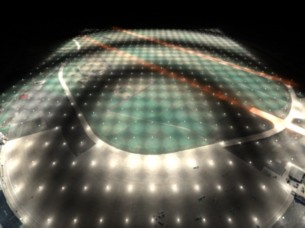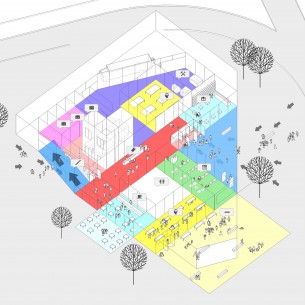Refurbishment of a rooftop at Berlin Savignyplatz into a luxury penthouse.

The landscape architect client wishes to free his rooftop apartment from the clumsy relics inherited from its previous renovation. All bulky items should find a place, the stuff disappear in wooden meanders along the walls. A river where gargantuan pines float flows now through a forest of poles struck by light flashes. The navigable space continuum is modulated by large sliding doors, acting as sluices.
He cultivates his interior, as an art gallery, for concert venues, as a movie theater. He cooks the harvests of the two roof gardens. He likes to receive but also to confine in a lush privacy. He can sink into a leafy space of switchable uses pruned with sunny clearings. The bright living room turns into an alpine hut with a crackling fire after the turn off spotlights.
client: private
living area: 150 m²
site manager: Stefan Biller
structural engineer: Bauateliers Berlin
light concept: Michael Dooney
carpenter: WMS Zimmerei
glass front: panoramah
kitchen: bulthaup
insulation: Thermo-Hanf
sanitary installations: Andreas David
window joiner: Tischlermeister John
furniture: Tischlerei Hirsch
completion: 2014
View 3D sketches.
more pictures of the construction site :




























Thanks a lot for the couple of ideas.
I am myself staying in a rooftop apartment close to the river Neckar.
In special by weather, so superb as today we are enjoying the life in our Penthouse.
A lot of greetings to all
Bernd from Heidelberg