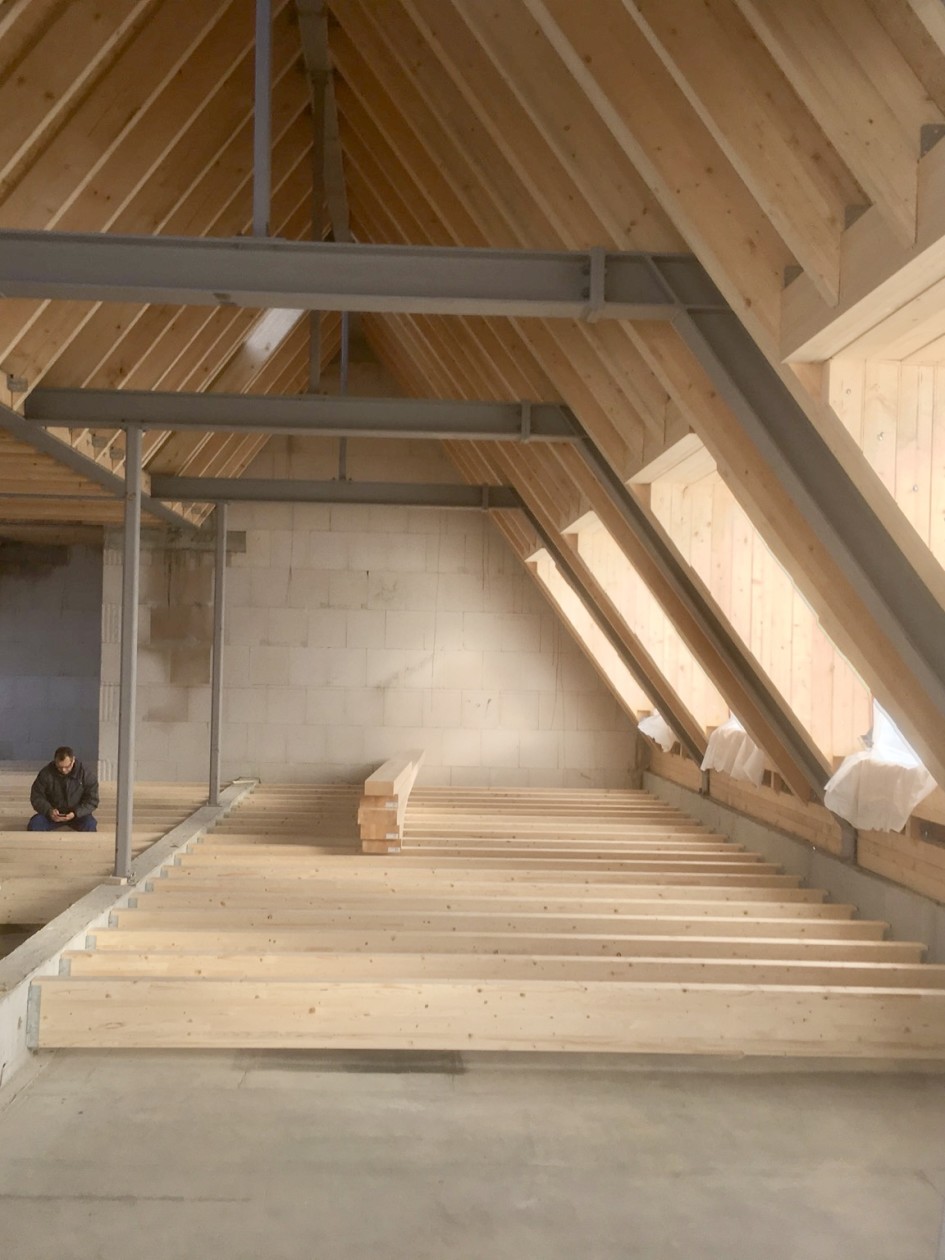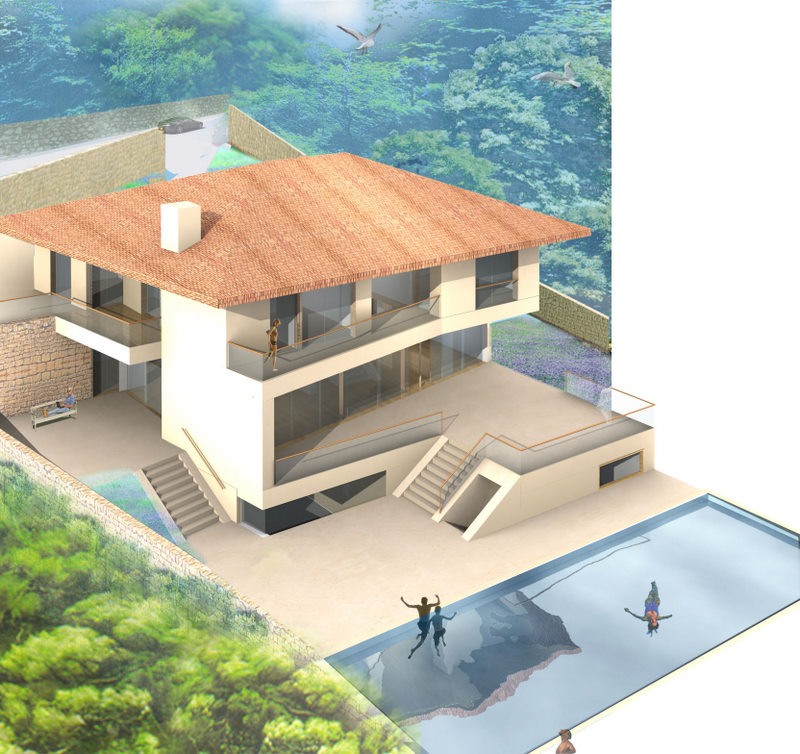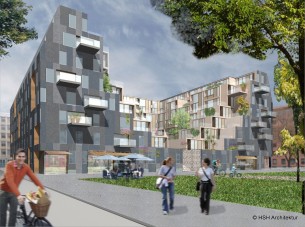The Urban Lot Extension in the Beloved Rheingauviertel
The urban lot for this project is situated in the beloved Rheingauviertel neighborhood. The site has been housing a 1950s-era building that occupied only about 30% of the lot, with the remaining area used as an outdoor parking lot.
Thoughtful Additions to Complement the Existing Structure
The planning for this project involved adding two additional floors as a rooftop. Furthermore, an extension has been planned for the building at Deidesheimer Str. 7. Despite the existing building being rather cheap and bland in appearance, the elegant extensions have been designed to blend in seamlessly with the surrounding architecture.
Preserving the Historic Character of the Neighborhood
The Rheingauviertel area is classified for its historical value, so the roof of the extension must be of the same kind as the surrounding roofs – high with steep slopes. There is also a classified building from the 1920s that faces the project site. The design team has worked to create a formal dialogue with the existing historic structures without directly imitating them.
Efficient Permitting Process Thanks to Collaboration
Thanks to the cooperation of the city hall, the building permit for this project was delivered within just 6 months. I served as the project manager for the planning phase, leading a small team of younger architects on this endeavor.
Project Data
Construction site 2022
Building permission 2019
30 housing units. Extension of existing building. Wood, bricks, steel, concrete, aluminium. Cooperation with Axthelm Rolvien Architekten.
Berlin Wilmersdorf










Good luck 🙂